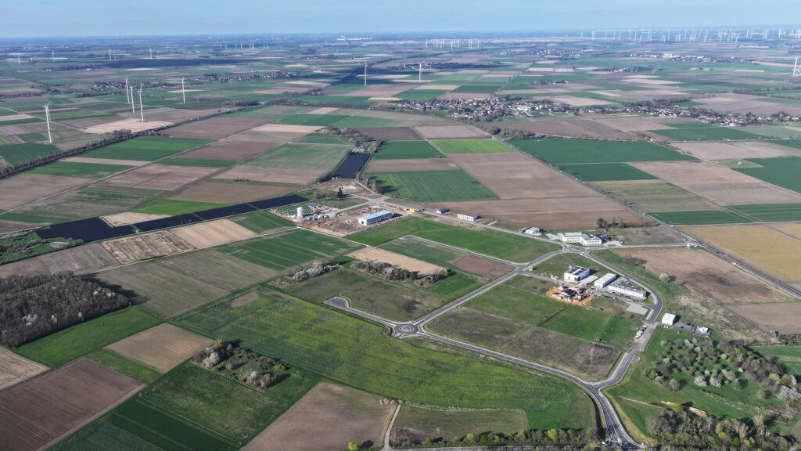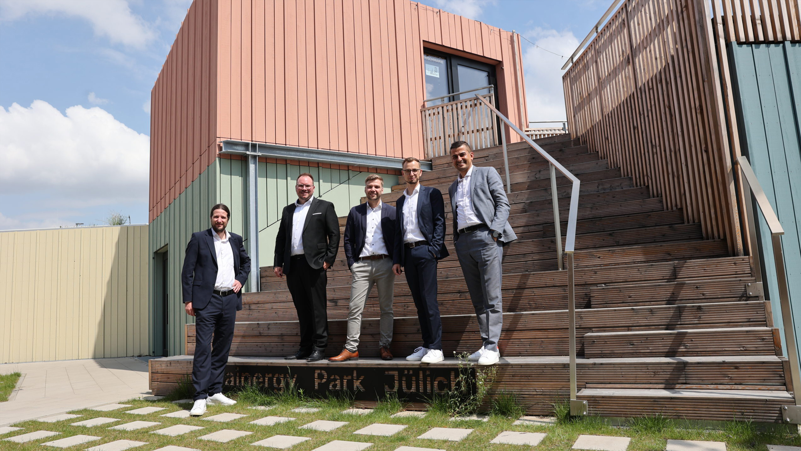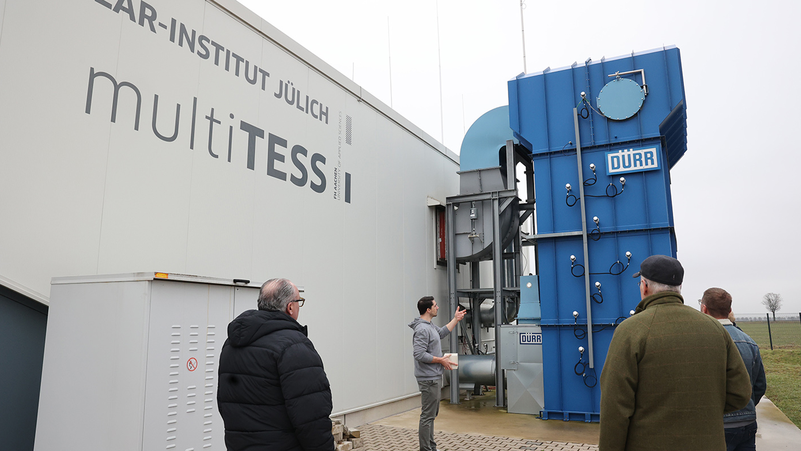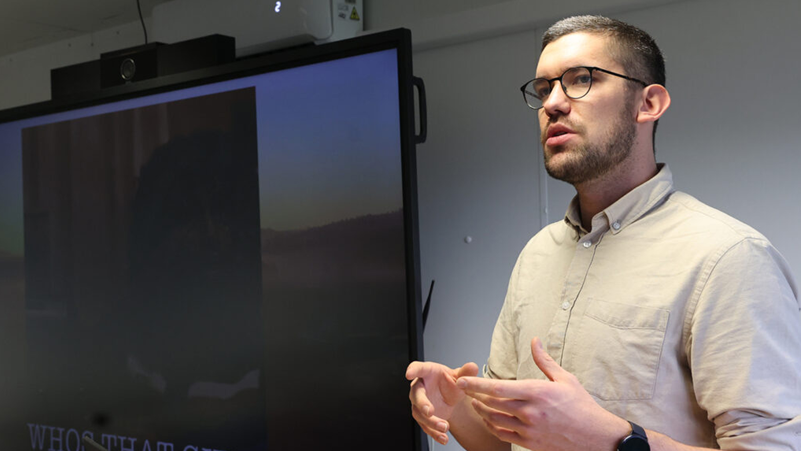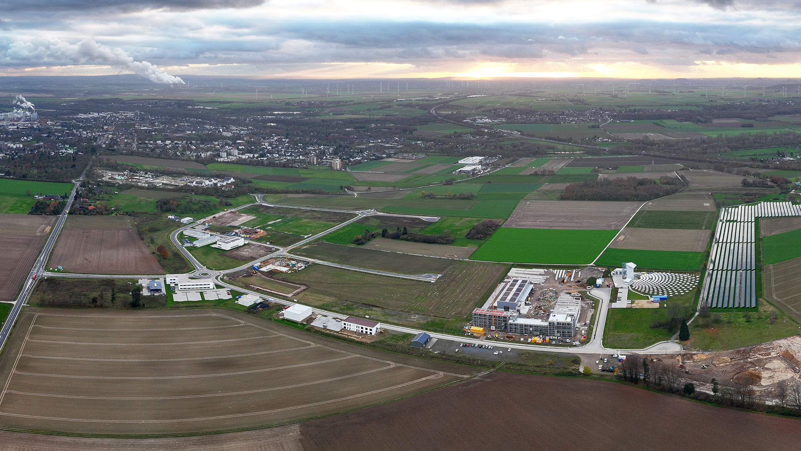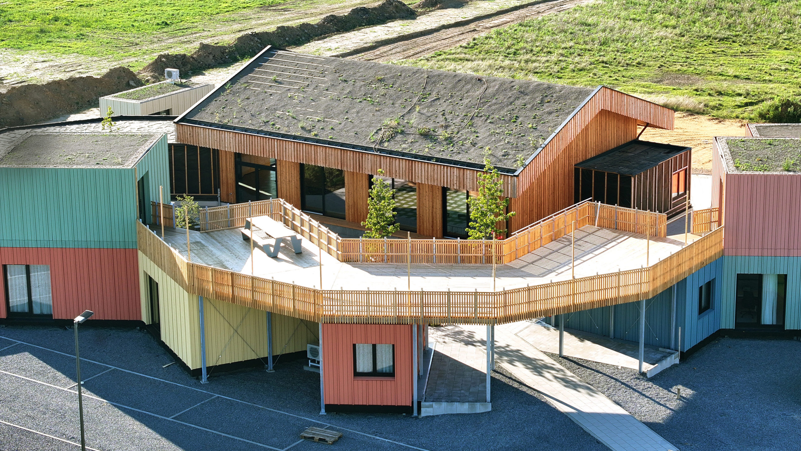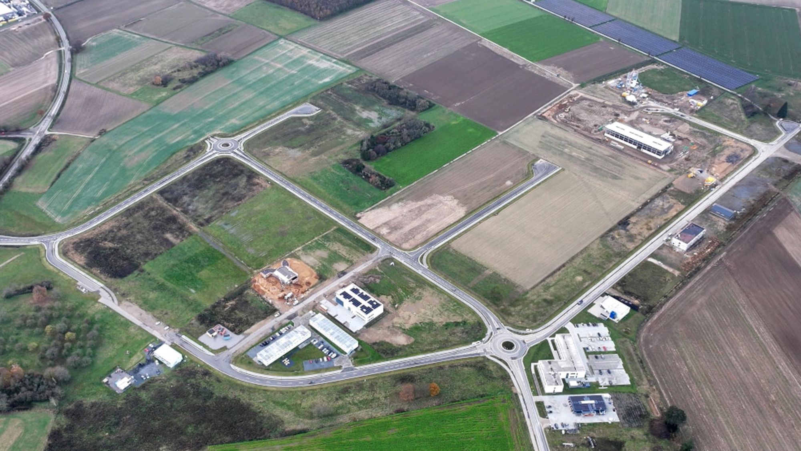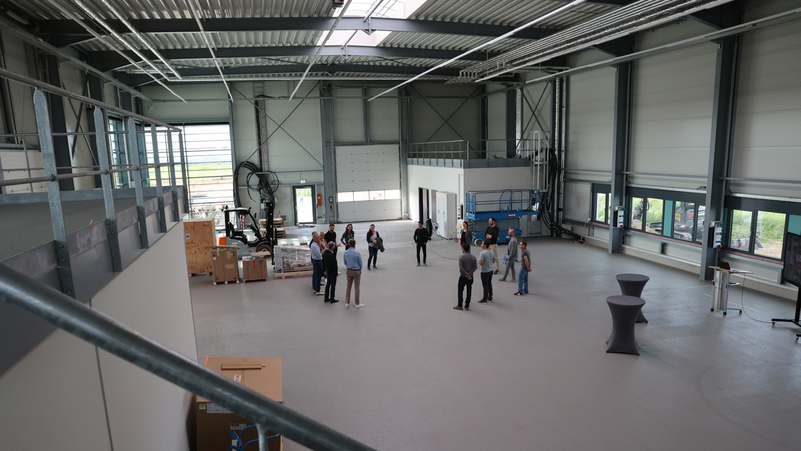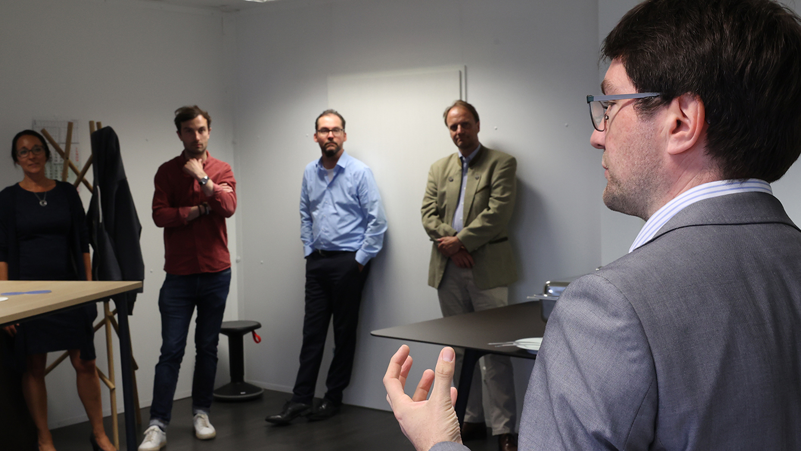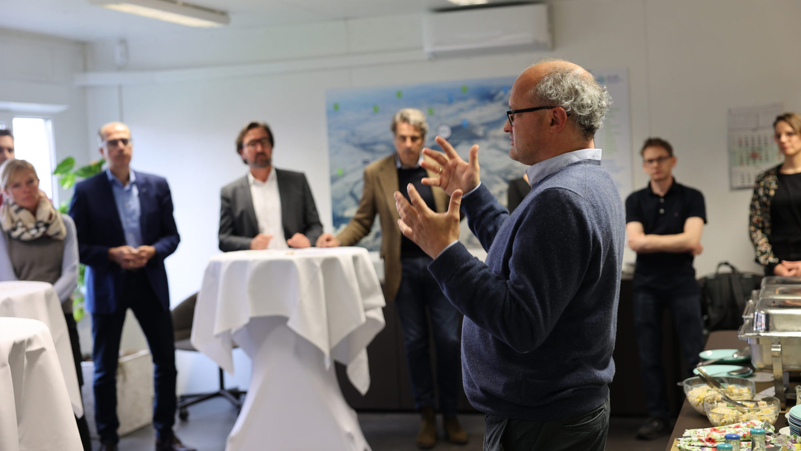Lots of growth in the park
The Brainergy Park is currently changing its face from week to week. One reason for this is the so-called Start-Up Village, which is being built in the southern part of the innovative business park on the opposite side of the road from the Helmholtz Hydrogen Cluster (HC-H2). The first newly founded companies or those on their way there will soon be moving into the small, modern container village.
Another company that has long been established and knows how to build is ensuring a lot of movement in the park: Hans Lamers Bau GmbH. Founded in 1926, the company is moving from its location in Jülich city center to the Brainergy Park next year. “We want to show what we can do,” say Managing Director Harald Mertens and Jakob Janßen, the engineer responsible for the new building, at the latest HC-H2 Brainergy Park Connect. This is a regular HC-H2 event for residents of the park and those interested in settling there. The new site of the large Jülich construction company Lamers is also becoming a showcase.
The company is already showing one thing: it can build quickly. For a few weeks now, things have been moving at a rapid pace on the future company site. But not in a hurry, because the company is thinking sustainably, as Harald Mertens explains. For example, when it comes to energy supply. “We want to be self-sufficient. Mathematically, we can do that. We will even be able to feed some of the energy into the grid.”
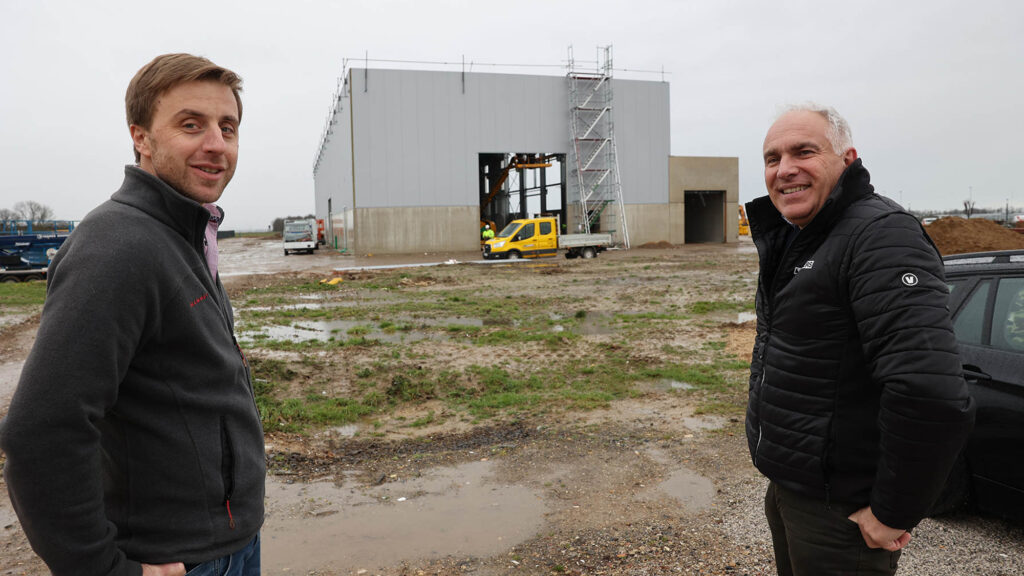
Solar thermal energy, PV systems, wind turbines
The Lamers energy concept consists of photovoltaic systems on each roof, which can supply 430 kilowatts at peak times. There are also two heat pumps and a wood chip system that can provide 60 kilowatts. The company is also planning two small wind turbines as additional energy suppliers. A solar thermal system will provide hot water in the future. What will be done with all the energy that is produced in excess of requirements, depending on wind and sunshine? It will be made available at the twelve charging points for electric vehicles, for example.
Three large building complexes will dominate the new Lamers site in future. Precast concrete parts will be produced in a cold hall measuring around 1750 square meters. There will also be an outdoor storage area for precast concrete parts, construction machinery and building materials, which are stored in an open-air warehouse on the current company premises. In addition to the cold hall, there is a so-called warm hall with a usable area of around 2,800 square meters, which will also be used as storage space and will also house the workshop.
The core of the new Lamers site will be the new administration building, which will also be built according to all the rules of the art of construction. “We are aiming for the Gold Standard of the German Sustainable Building Council,” explain Harald Mertens and Jakob Janßen. Among other things, Lamers is installing so-called heating-cooling ceilings in the new building for a more efficient supply, which, like the warm hall, is to be supplied with renewable energy.
Hans Lamers Bau GmbH wants to respond to the growing demand for workplaces in the Brainergy Park with the administration building. The size of the new building has been deliberately chosen to be larger than the company’s own requirements. The company intends to offer around 1,700 square meters of office space for rent. The building will also house a multifunctional event room with space for 199 participants.
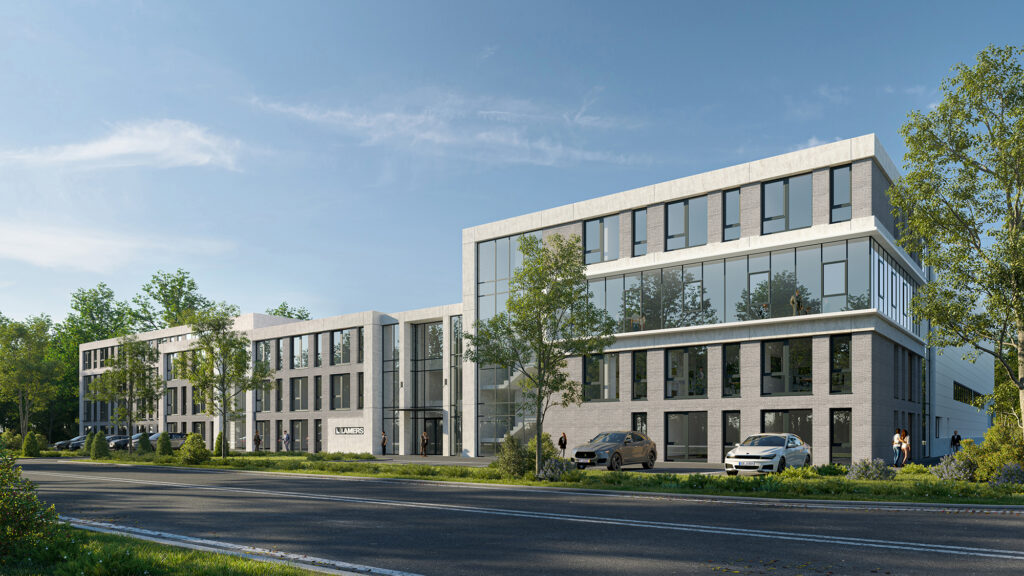
The long-established Jülich company is not moving from the city center to Brainergy Park because it has more space there. With a total area of around 28,000 square meters, the new location is actually slightly smaller than the space in the city centre. “We are using this opportunity to modernize our infrastructure and optimize processes at the new location. The Brainergy Park also has better transport links,” explains Harald Mertens.
The copyright for the images used on this website is held by Forschungszentrum Jülich, aligator kommunikation GmbH and
stock.adobe.com.
